Kris wrote us telling us that she wanted to put a dining table for 6-8 people in her living room and she was unsure whether to put it round or rectangular and what should be the dining table measures for her house:
“Hello, Marta.
I loved your post about the minimum measures of a table for 4 people.
I write to you to take me out of a doubt in my dining room I would like to put a table of 6 chairs I do not know if circular or rectangular and that it is extendible for 2 more people.
Thanks for your attention.
Pdt. I send you the plans. “
Kris let us publish here both the layout of her living room and the options that come to mind:
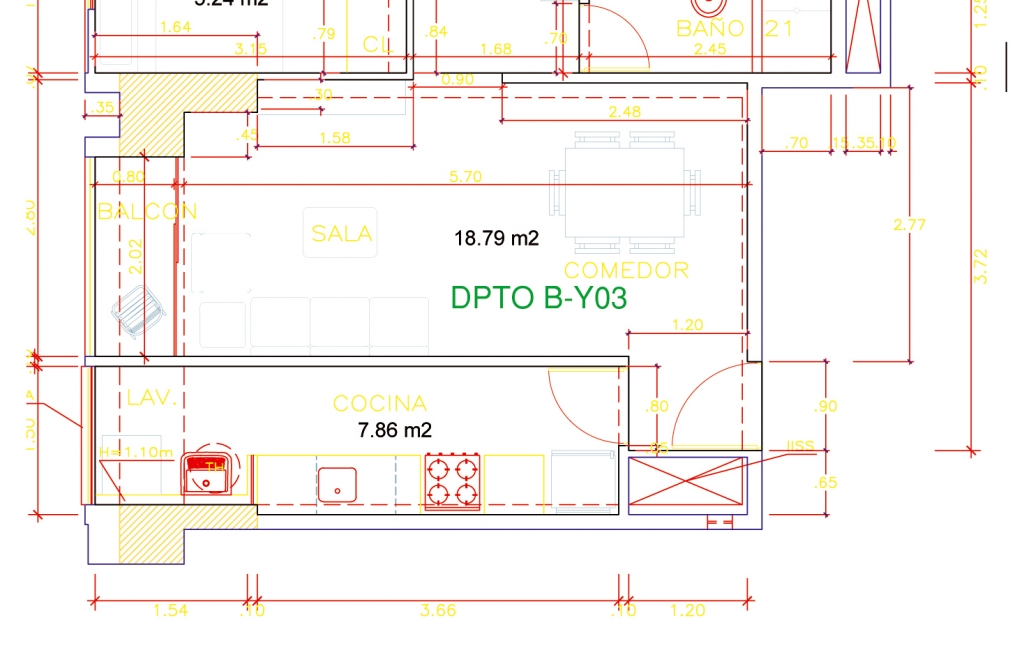
plano salón
If the table is rectangular we will have something like this:
The measures for dining table of 6 minimum diners would be 190x75cm.
It could be extended to 85 cm wide, since we have a passage space of 93 cm, and we would expand with a 60 cm module when we want to be 8 diners, placed in this position, still being a bit tight space, as we would occupy about 15 cm from the part of the living room, it would be possible to have 8 people sitting eating, considering also that we probably put the table closer to the walls and several guests could not get up in comfort (I suggest Kris that you sit there to avoid being the one that rises to the kitchen several times :)) without having more importance ….
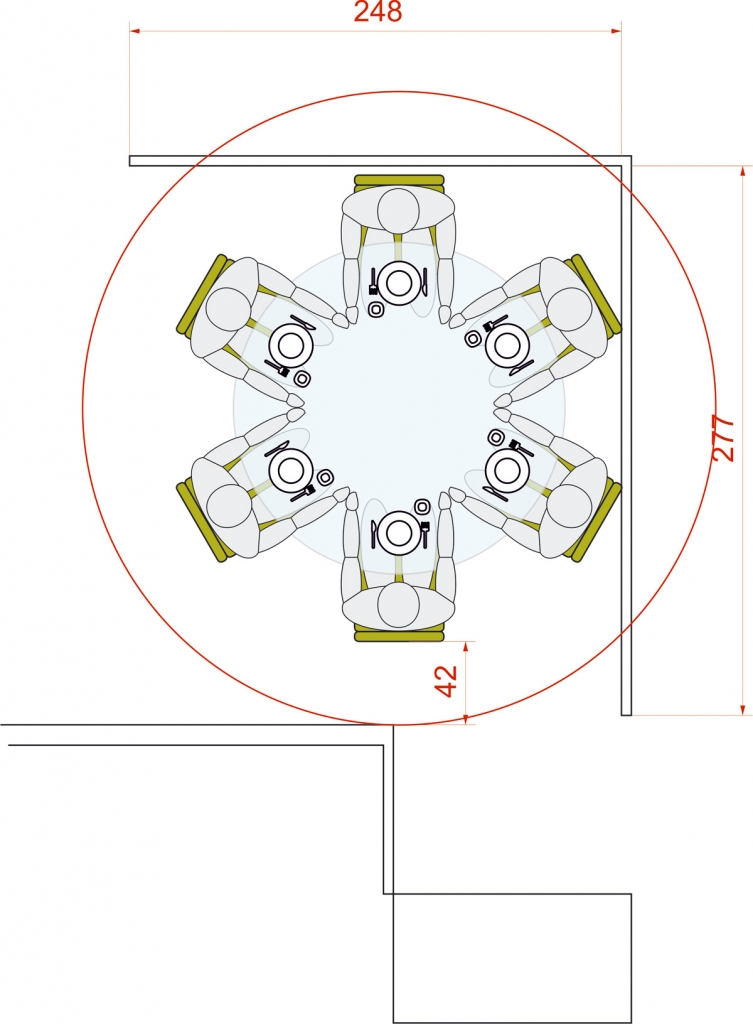
The appropriate measurement for this table would be 170cm in diameter and as you can see, even sticking to the wall and leaving 3 people without movement, we would leave 42cm of passage behind a diner, which is very small (at least 70cm) and right by the place by which we are going to leave and enter the kitchen.
The problem with this type of tables is that we leave a lot of space “unused” in the center, so we lose space for us, in its favor I will say that it facilitates much communication of the diners, but if our dining room is small, we should discard it as an option.
If we want to seat 8 people would have to add a module of 60 cm turning the table into oval:
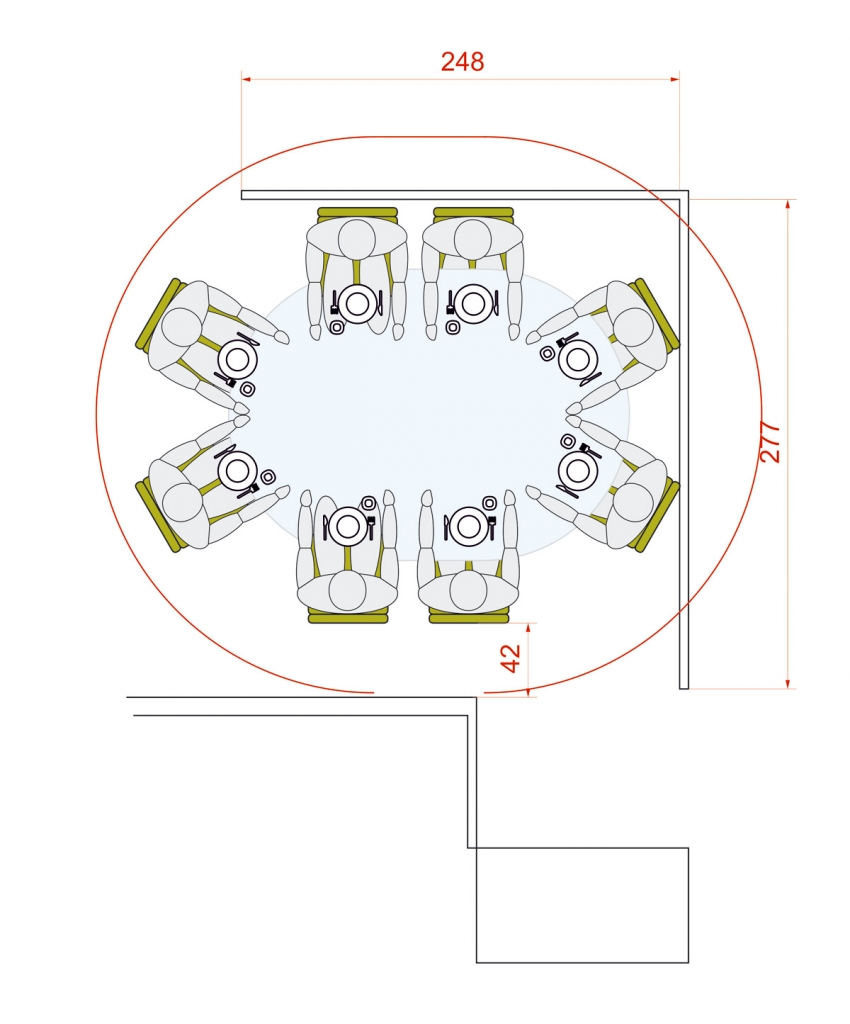
Kris, I hope I’ve helped you !!
And if you want to see the tables we make, you can see them here:
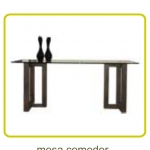
Dont forget to SUSCRIBE TO OUR NEWSLETTER or you can follow our instagram:

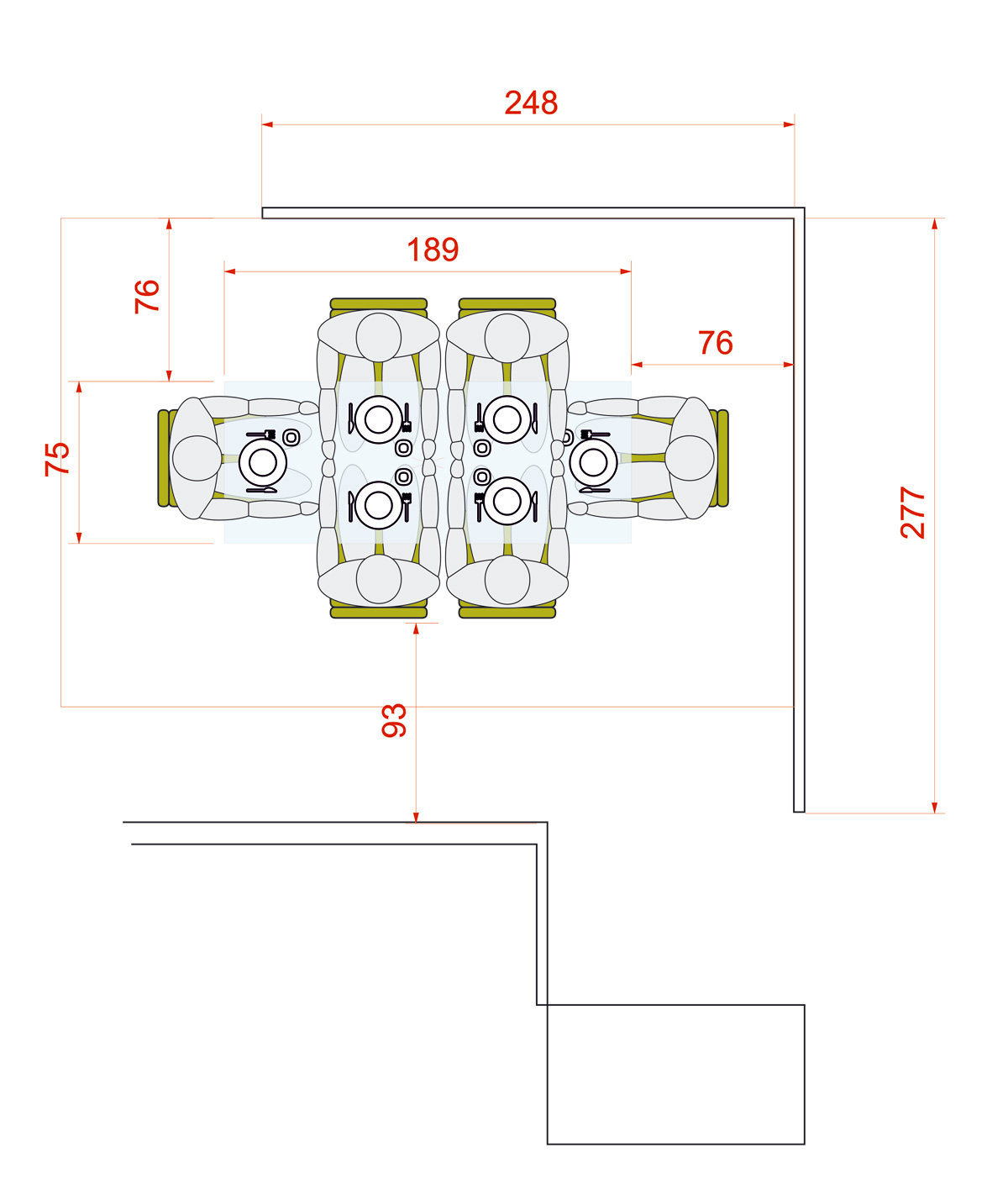
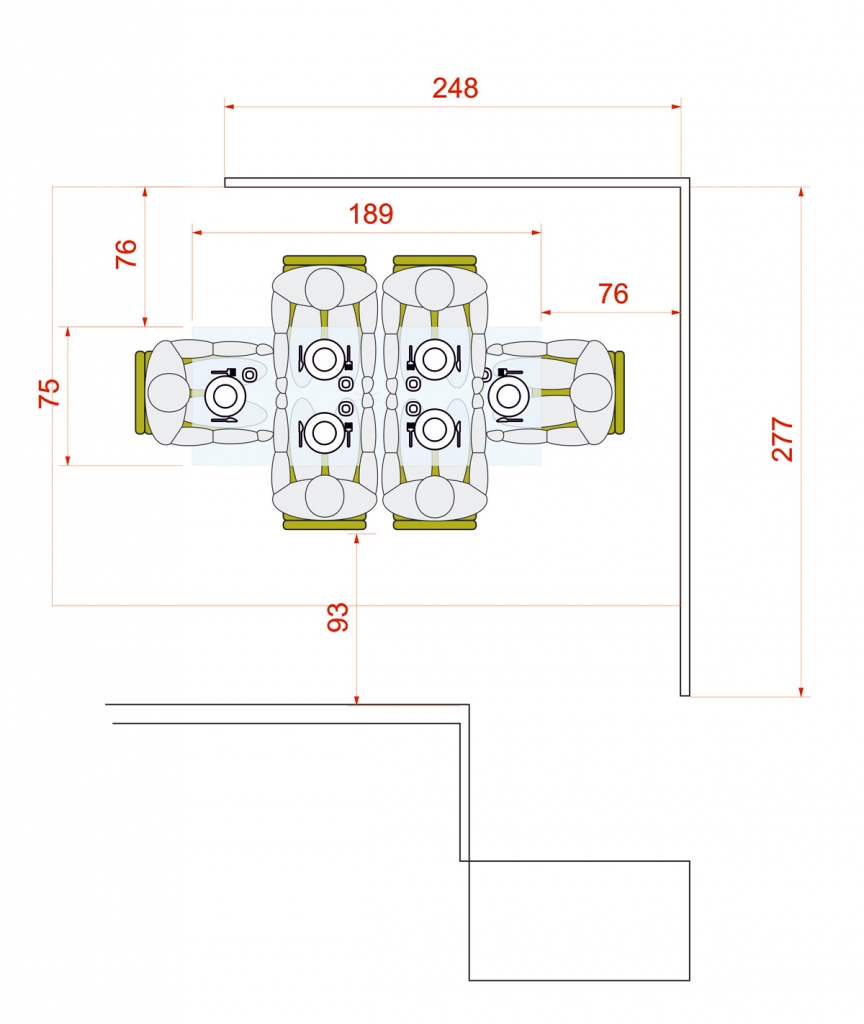

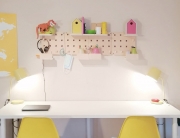
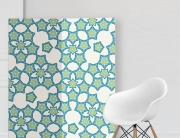
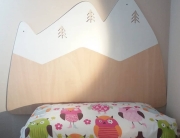
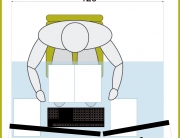






¡Muchas gracias,Marta!… Excelente tu ayuda.
Hola, Marta… Que tal si en toda esa esquina se le colocaría una banqueta en forma de L ¿cambiaría las medidas de la mesa? ¿habría más comensales?. Gracias por tu atención.
Pues las dimensiones de la mesa no variarían, por cada comensal calcula 60cm de ancho y entre 35 y 40cm de profundidad en la mesa, la movilidad de los que están contra la pared tampoco mejoraría, pues tendrían que levantar al resto de comensales para entrar y salir de su asiento, y en este salón tampoco ganarías espacio para más comensales.
La verdadera mejor opción sería tirar el tabique de la cocina, hacer una cocina abierta y colocar la mesa de comedor delante de la cocina, aprovechando el espacio donde ahora está la mesa del comedor para hacer el salón.
Hola me gustaron tus sugerencias. Yo tengo un espacio en mi cocina de 2 x 1.8 por lo que leí creo que lo mejor para que entren la.mayor cantidad de personas sería una mesa Oval. Que dimensiones me sugieres?
Hola Clau, para ese espacio no puedes poner una mesa oval, que siempre va a hacerte perder espacio, igual que una redonda, el espacio central de la mesa queda sin uso, calcula que cada comensal necesita 60cm de ancho en la mesa.
Para este espacio de 200x180cm tienes 2 opciones: la más cómoda para facilitar los movimientos sería poner una barra, de manera que todos os comensales miren hacia el mismo lado con unas dimensiones de hasta 180x75cm (podría ser de 55x180cm) y podrías colocar a 3 comensales comodamente.
Sacrificando movilidad de todos los comensales esto es que no tienen hueco para levantarse ninguno de ellos, podrías sentar a 6 personas enfrentadas, nadie en las cabeceras y como máximo la mesa puede ser de 75cmx180cm. Si quieres suscribete al newsletter y así puedo enviarte los croquis que he hecho para calcularlo, Espero haberte servido de ayuda! Y si quieres una mesa hecha específicamente para tí con estas medidas no dudes en mirar en la sección de mesas de comedor de la tienda. Un saludo
Marta
Hola
Para poner una mesa redonda de 100 cm que espacio seria ideal? Dispongo como mucho de 220 por 220 cm
Hola Dita, pues es justo el espacio que necesitas para poder separar las sillas de la mesa con comodidad, 220cm