
Vista del exterior
Keret house has 92 centímeters in his narrowest point and 152 centímeters in the wider point, they call it Keret because of his first tenant, the writer Etgar Keret, builded at Warsaw,Poland,between 2 buildings.
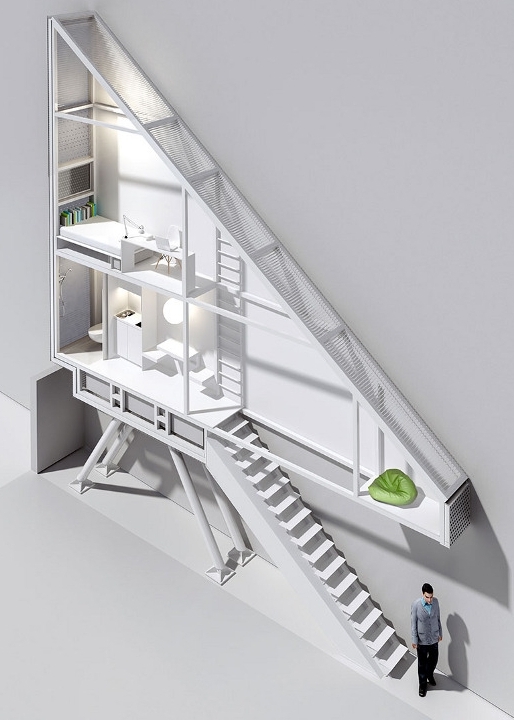 .
.
Its iron structure contains two floors, the first has a living room, kitchen and bathroom, in the second, which is accessed by a wall stair, is the bedroom and a desk.
The entrance is via a retractable staircase that, when closed, becomes the living room. Everything is pushed, shrinks and moves within the Keret House.
.
.
.
.
.
.
.
.
.
.
.
.
.
.
.
.
.
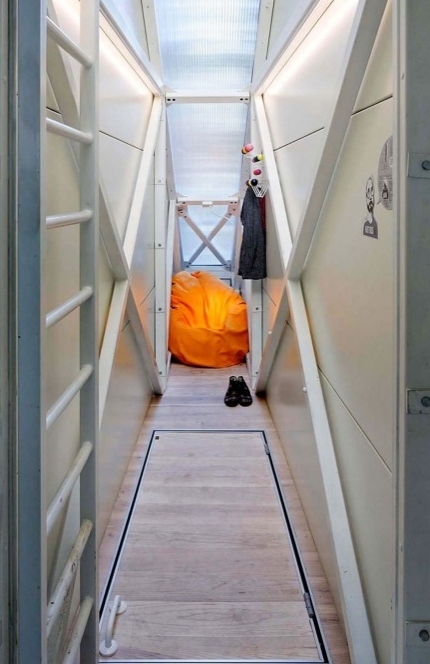
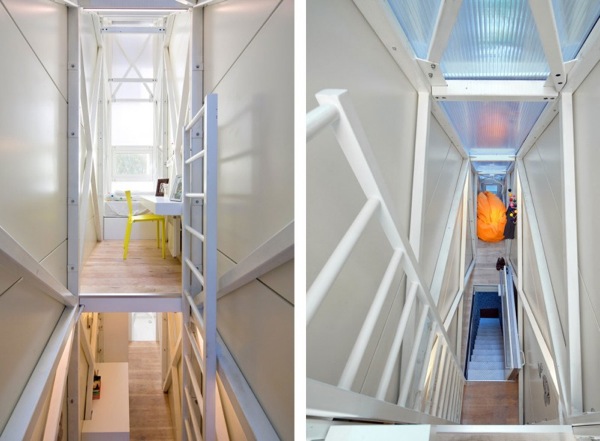
It has two windows that cant be opened, while the sunlight penetrates through translucent polycarbonate panels that make up the walls and ceiling.
The entire interior is painted white and electricity is obtained from a neighboring building.
The house has customized water and wastewater technology and is not connected to water systems in the city.
Because of its small size, the building can only accommodate a small refrigerator for 2 drinks. The entrance is via a retractable staircase that, when closed, becomes the living room. Everything can be pushed and moved within the Keret House.
The house is categorized as an “art installation” because it does not meet Poland building codes, although it is currently used as a residence.
Was designed by architect Jakub Szczęsny and it has become a city icon.
Here you have a video interview with the architect:
Dont forget to SUSCRIBE TO OUR NEWSLETTER or you can follow our instagram:

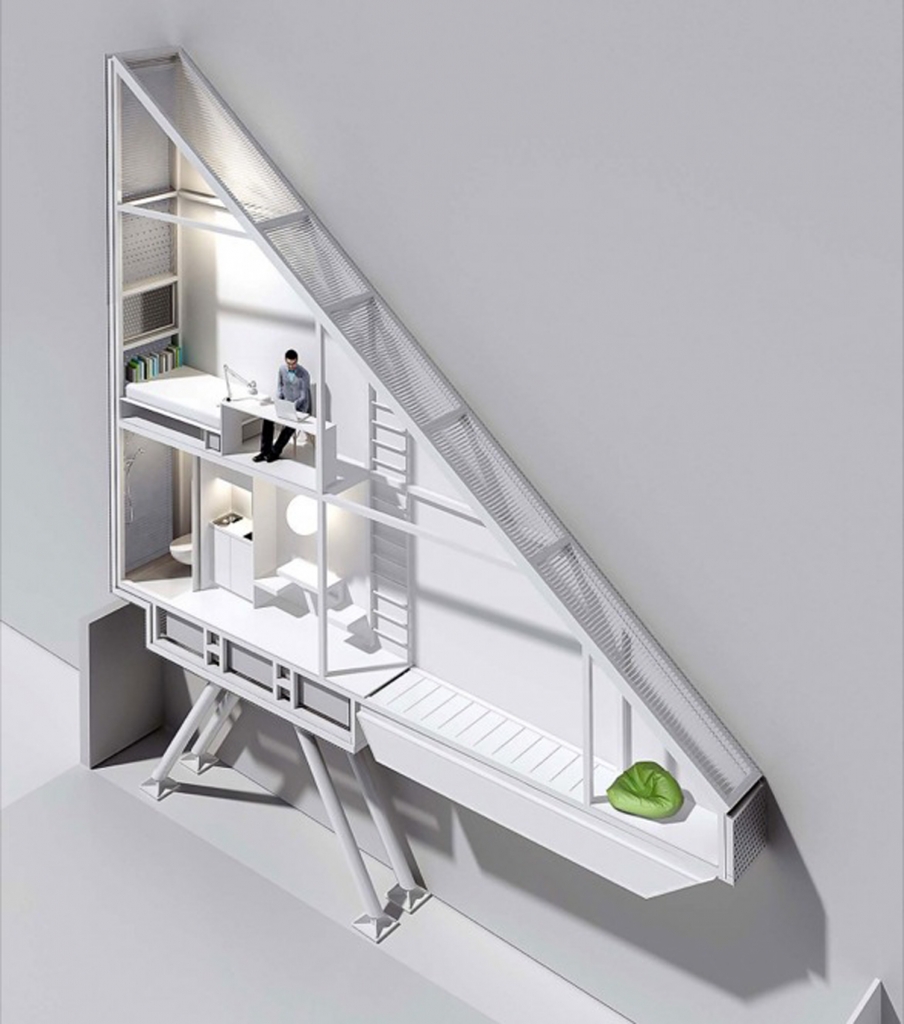

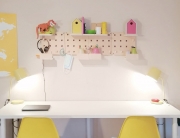
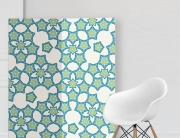
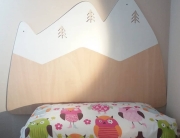
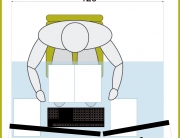






Leave A Comment