We already have the chips of our particular “tetris” listed, now we need “the game board”: a scale plan on squared paper of the space that you want to distribute, in this plane you should see the doors and the windows and what they occupy open , plugs and radiators.
Even if you have a plan made by the construction company, NEVER, I repeat, NEVER BELIEVE THAT PLAN, never in my life have I seen one that coincides with reality.
Make several copies of this plan and never go out and buy anything without a copy, so you’ll know that right where you wanted to put that showcase, or whatever, you may or may not, because there is just the end of the radiator or, if a table Dining is going to become the worst of your nightmares because the corner occupies a place of passage and you will find it every time you approach.
In this plane it is important to make clear:
1. Draw the doors and windows open: to know that we can not use that space. From the windows you have to leave the plane pointing to how far they are from the ground too, you can guide yourself through this scheme:
 2. where are the plugs: We have marked them with that little trident, or red fork.
2. where are the plugs: We have marked them with that little trident, or red fork.
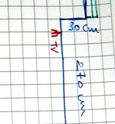
3. the size of the radiators: including the pipes and their height.

If you want to see more tips for decorating small apartments here you have some:
Don´t forget to SUSCRIBE TO OUR NEWSLETTER ….or follow us on instagram:
.

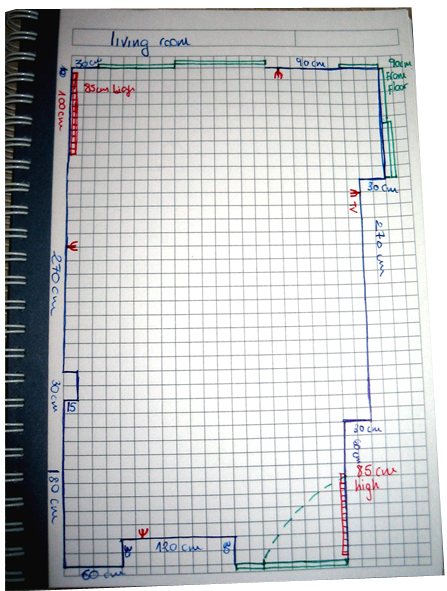


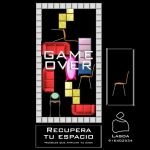
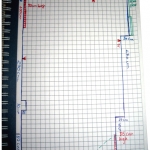
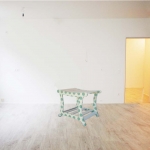
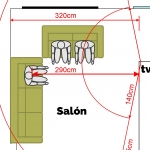
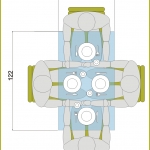

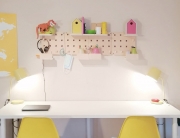
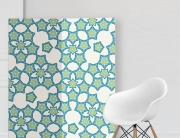
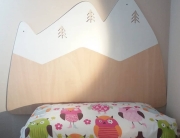
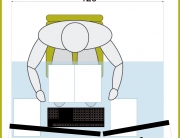






Leave A Comment