In order for the plan to make sense, it must be to scale, and each square equals a certain size, for example, at 15 cm, so 90 cm would equal 6 squares. On the plane it has to be reflected ALL: plugs, open windows and their heights from the bottom of the window to the floor, doors and their jambs (the frame of the door) and what they occupy open, mochetas (those minicolumns that appear everywhere and you can not place just that furniture for a few centimeters), radiators, with its width from pipe to pipe and its height from the ground.

Let’s see the details:
Doors: in the plane we have put them in green (like the windows)
The ones in this room are two groups, a pair of sliding doors:
They are made to scale, you do not have to write down the measure, you only have to add squares, 13 squares = 195cm.
The other door has two leaves, one small and one large, it opens occupying all the space that appears stitched, so it would be better not to put anything in that space, what you see in red is a radiator that is just behind the door.

As you can see, it occupies six squares open, that is, 90 cm.
.
Windows:
A lso in green, in this case there is a small one that does not open, and other 2 slides that in total add 135cm (9 squares), they have written down the height from the bottom of the window to the ground (yes, there where you put 90 cm from floor, which means 90 cm from the floor).
lso in green, in this case there is a small one that does not open, and other 2 slides that in total add 135cm (9 squares), they have written down the height from the bottom of the window to the ground (yes, there where you put 90 cm from floor, which means 90 cm from the floor).
.
.
.
.
Heaters:
 In this plane they go in red and have dashes to differentiate them well when the plane is black and white (when photocopying). As the number of squares to draw 100 cm was 6.6, we write down its width (remember from pipe to pipe ) and most importantly, its height from the ground (85 cm high ie 85 cm high)
In this plane they go in red and have dashes to differentiate them well when the plane is black and white (when photocopying). As the number of squares to draw 100 cm was 6.6, we write down its width (remember from pipe to pipe ) and most importantly, its height from the ground (85 cm high ie 85 cm high)
.
.
Columns and other accidents:
Yes, they are real hassles when distributing space if you do not have them. They are the ones that never appear in the constructor’s plan.
This in particular is 15 cm deep and 30 cm wide. But the most important thing is to write down your global situation, that is, how much space you leave on your sides, which is what you will be able to use. With the mocheta itself the most you can do is hang a picture, or paint it in a striking color, or nothing at all to try to stop seeing it.
.
.
.
Plugs, tv connection, etc:

In our plane, the plugs are those red tridents or forks and they are located exactly where they are (the 15cm drawing from the edge of the wall). The connection to the television is right next to it and it puts TV.
This is important, since it would condition you the configuration of the TV and sofas, that is, of your living room, in most cases. Although there are people who live without TV and that would not condition them, the vast majority of humans today love to lie down or sit (depends on age) to watch TV.
If once you start to distribute your room in the plane you realize that the constructor has placed the output of the TV in a wrong place or not the best (God forbid, but it would not be the first time), you will have to think Call the electrician to have it moved.
Once you have the finished plane, make copies, many copies. You need to see the squares of the paper, so ask the copier to upload the contrast until they are seen, or take a picture and before printing it at home, add the contrast.
If you want to see more tips for decorating small apartments here you have some:
Don´t forget to SUSCRIBE TO OUR NEWSLETTER ….or follow us on instagram:
.

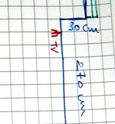

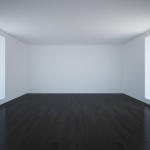
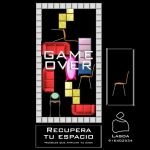
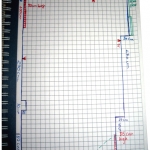
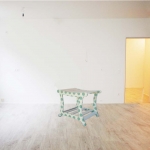
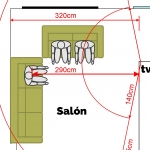
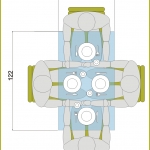

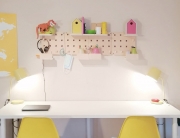
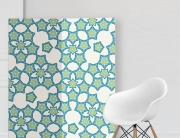
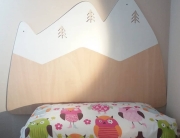
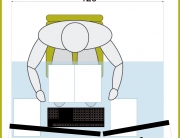





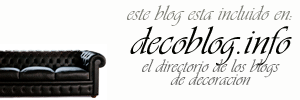
Leave A Comment